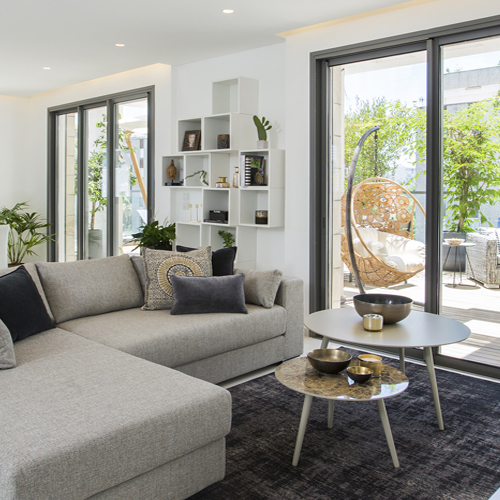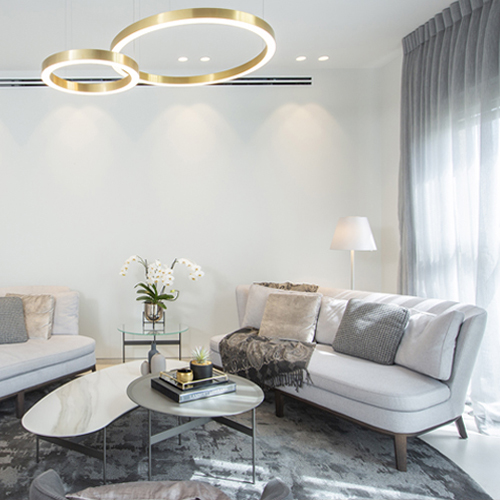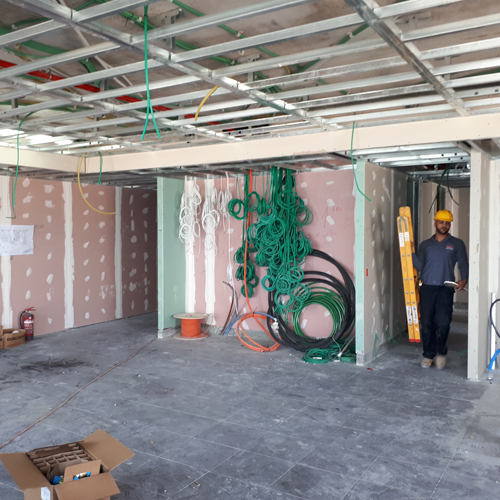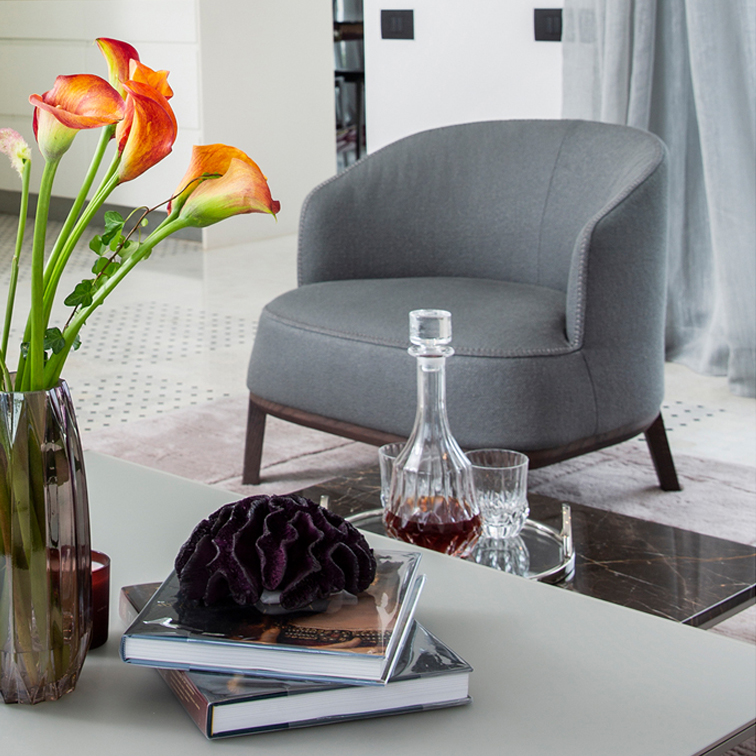Our services of renovation and interior decoration of apartment and penthouse in Israel
Our Mission
At Meska Design, we offer a wide range of solutions for both residential and commercial markets. We translate their residents’ desires, needs, and aesthetic sensibilities into the space’s particularities. We believe that a space should not only be tailored to our client’s needs, but that it should also resonate with all its visitors on a personal level. Depending on the nature of our mandate, we are able to provide you with a wide range of services tailored to your needs from CAD drawings to turnkey projects, encompassing all steps of the realization process. We approach each client as a partner in the design of their new environment and will always put your time-scales expectations and budget priorities to the fore of the project.

No-charge initial brief
The initial brief is the first step of your project. We invite you to send us the following information that will allow our team to evaluate your project’s potential and direction.
Tell us about your aspirations for your space, include any questions you might have about the project and include pictures to help us visualize your environment:
- Include a list of your most important priorities and needs.
- Provide us with a detailed description of your vision for the space (Feel free to use as many adjectives as you please)
- Set an ideal budget.
All these elements help us achieve a clear strategy for the realization of your project.

Initial design consultation
This first meeting takes place at the property; it is a chance for us to learn more about your personality, tastes, and aspirations. The goal is to fully understand what is important to our clients so that the finished project is a true reflection of them.
This consultation is also an opportunity for us to get a feel of the space and take a first series of photos. We’ll offer you advice on all aspects of interior decoration and suggest different guiding themes for your project.
We’ll follow up the meeting with a detailed proposal that includes, time-scales and budget estimations so that you’ll have all the information to make an informed decision on the next step of your project.

Design services
In response to a client’s brief, the interior architect will create a concept scheme and will ensure the smooth progress of your project.
The following steps will allow you to have the tools to visualize your new interior and guarantee that your expectations will be met.
- Space planning proposal
- Interior and Elevation rendering
- 3D illustrations of your interior
- Detailed budget estimate
- Detailed description of the work that will be carried out
- Material selection
- Lighting fixtures selection
- Window treatments
- Interior/exterior color

DECO SHOPPING
Because it’s not always easy to pick out furniture and other decoration accessories, we take the time to select stores for you that have the right pieces to fit your new interior.

On site supervision
Maoya Design will supervise contractors with regular on-site visits and team meetings, ensuring the work is done to the highest standards, on schedule and within budget.
- Supervision and coordination of contractors
- Respect of schedules
- Ensure that costs stay in line with the project’s budget
- On-site meetings and progress reports
- Completion

Staging
Once the work has been completed we will make your vision come to life by staging all the finishing elements of your interior; curtains, lamps, vases, paintings etc.
